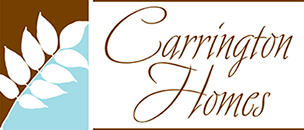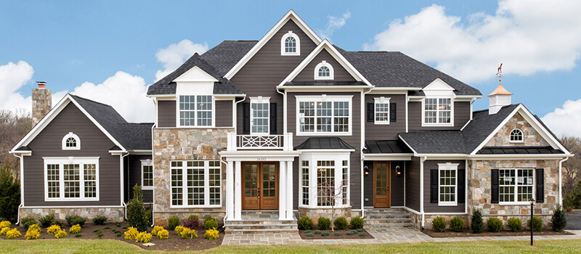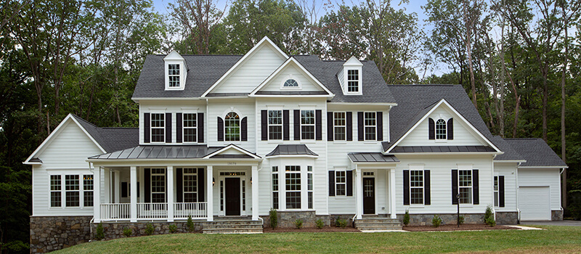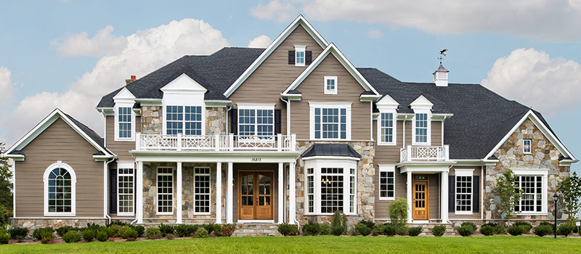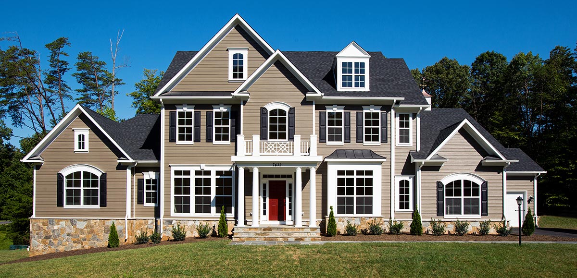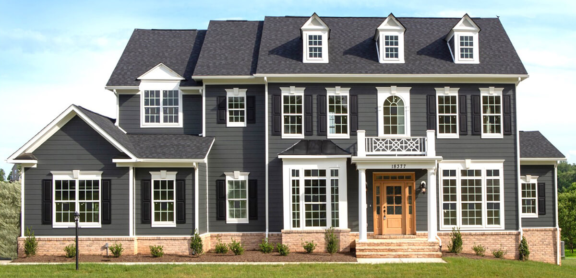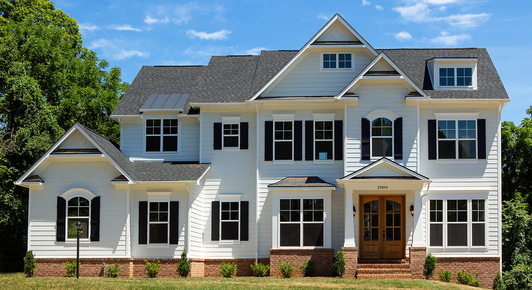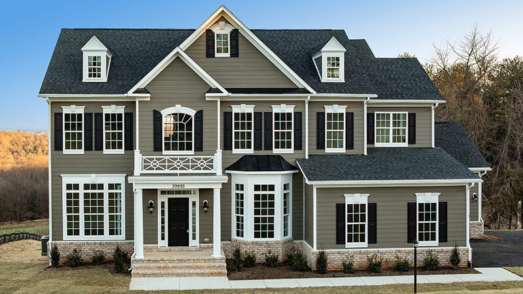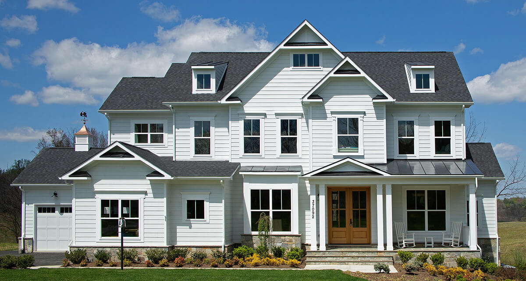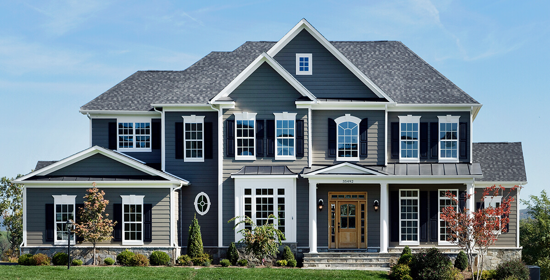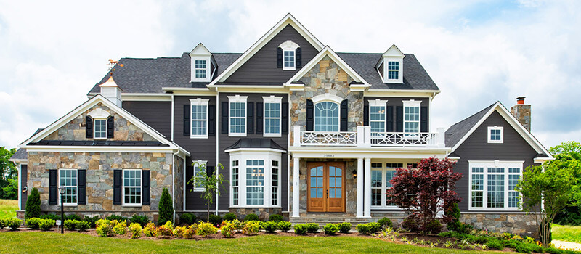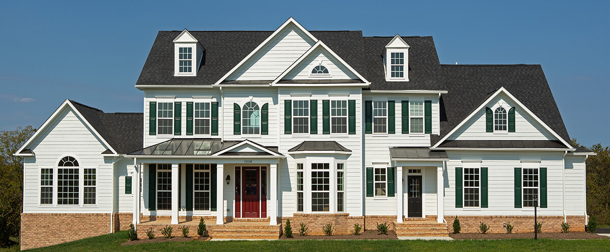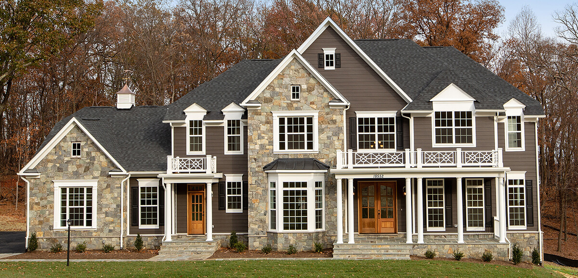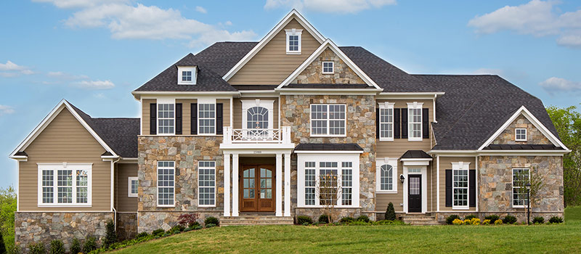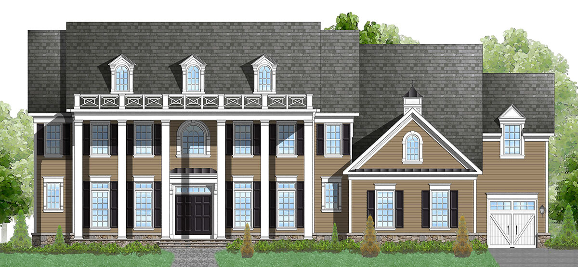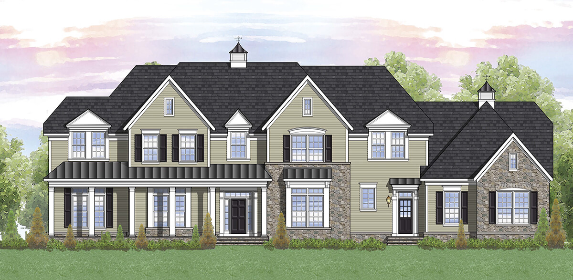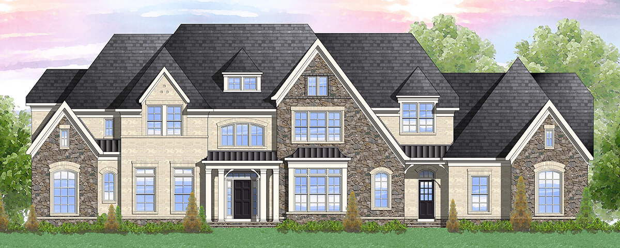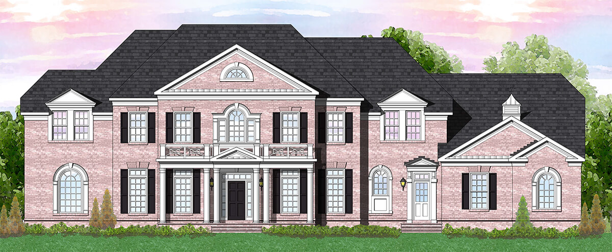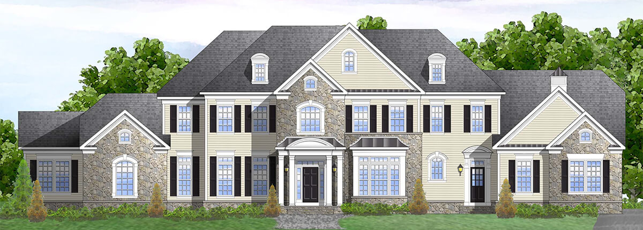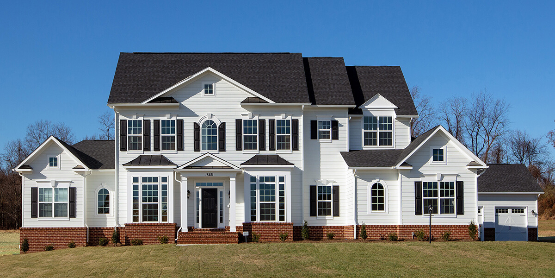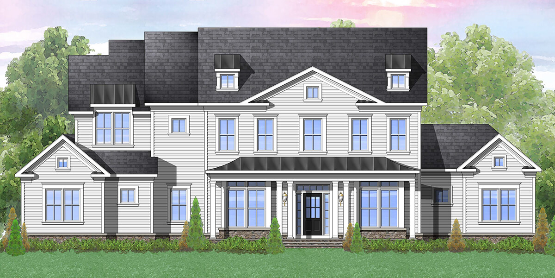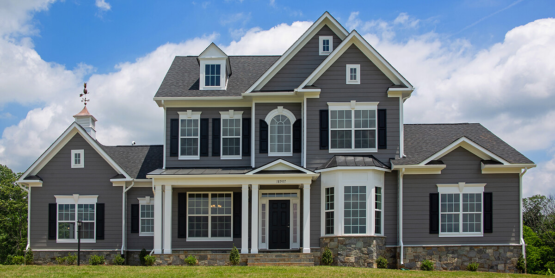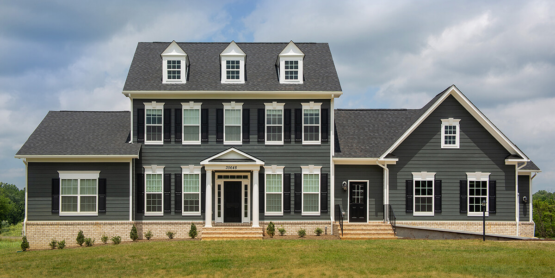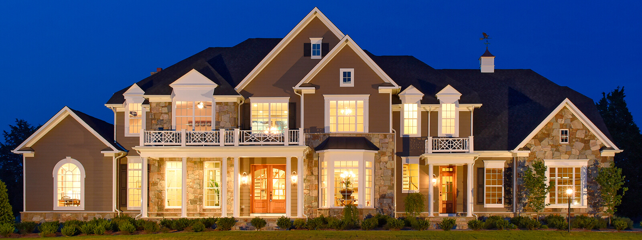
Designs by James McDonald – Northern Virginia’s Leading Custom Home Architect
For clients interested in building a Carrington home either on their own lot or one of ours in Western Loudoun County outside of our communities, Carrington offers custom homebuilding services using our distinctive portfolio of homes which are designed by James McDonald, the leading custom home architect of Great Falls, Va
Four Home Collections Ranging from 3,400 to 6,000 Square Feet
Our time-tested designs can be fully customized to meet any purchasers’ needs. By starting the custom building process with the framework of one of our home designs, time and money is exponentially saved compared to starting from a blank slate. With dozens of plans from which to choose, including those with options for first floor owner’s suites and multi-generational main level guest suites and accessory homes, there is a plan to fit every lifestyle.
A Carrington Owned Lot or Your Own
The custom process begins with homesite selection. Clients can bring their own lot to the transaction while Carrington provides the development and engineering expertise – or clients can work with Carrington to find just the right site in Western Loudoun County. Carrington can also arrange for construction and permanent financing for clients.
The Custom Design-Build Process
Clients work directly with our President and Executive Vice President, with a combined over 70 years of homebuilding experience, to study the floor plans, elevations, and options, and customize extensively. All plans go back to James McDonald for custom CAD drawings. Then, using Carrington’s long-standing relationships with subcontractors and suppliers, each home is crafted and delivered to exceed expectations.
Carrington Standards and Turnkey Pricing
Carrington Homes standard features include HardiePlank siding, 10’ ceilings on the first floor, extensive woodworking details, and specifications found only in individual custom homes. Carrington Collection One model prices are comparable to production builders with lower specifications and well below individual custom home builders.
Carrington On Your Lot Recent Custom Homes
“When we bought from Carrington Homes five years ago we thought they were exceptional now fast forward five years later and we realize that word has grown so many times. Exceptional, extraordinary, exemplary are all words of how I would describe Carrington. They didn’t just sell us a stellar home, they didn’t just build us our dream home but they became part of our family. Five years later they are still here for us and supporting us. I was just talking to our neighbors and they all feel the same way as I do and they all would buy from Carrington again! The people in Carrington from the executive team, project managers and staff truly believe in their product and back it up 100% with the most incredible customer service I’ve ever experienced in my life! In my opinion five stars just isn’t enough!”
“Every part of this home building experience has exceeded our expectations. From design choices to fine finish details, we were skillfully guided through each phase to ensure we built the home of our dreams. Working with Team Carrington has proven to be a once in a lifetime experience. As first-time custom home buyers, we were concerned that we would be overwhelmed. The care we received was unprecedented-we felt like family from day one. The quality of Carrington Homes is unparalleled across the industry. Exceptional craftsmanship, quality materials, and an eye for detail clearly set these homes apart from the rest.”
Collection One Models (3,400 to 3,800 square feet)
Glen Springs (View Floorplan)
Glen Springs Farm Kitchen (View Floorplan)
Huntwick Place (View Floorplan)
Huntwick Place Farm Kitchen (View Floorplan)
Huntwick Place Deluxe (View Floorplan)
Collection Two Models (4,000 to 4,300 square feet)
Berkeley Manor Deluxe (View Floorplan)
Glen Springs Grand (View Floorplan)
Kendall Lane (View Floorplan)
Collection Three Models (4,500 to 4,900 square feet)
Bellewood Manor (View Floorplan)
Walnut Glen (View Floorplan)
Collection Four Models (5,000 to 6,500 square feet)
Braeburn Manor (View Floorplan)
Chatham Hall (View Floorplan)
Chatham Hall (View Floorplan)
Chatham Hall (View Floorplan)
Chatham Hall (View Floorplan)
First Floor Owner’s Suite Models
Ash Lawn (View Floorplan)
Ash Lawn Place Farm Kitchen (View Floorplan)
Boxwood Lane (View Floorplan)
Boxwood Lane Farm Kitchen (View Floorplan)
