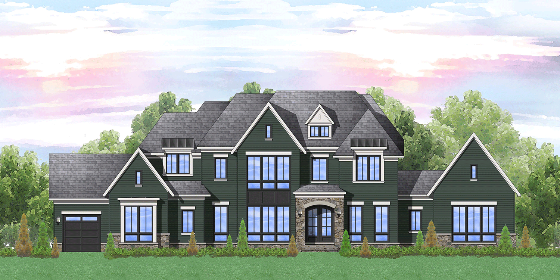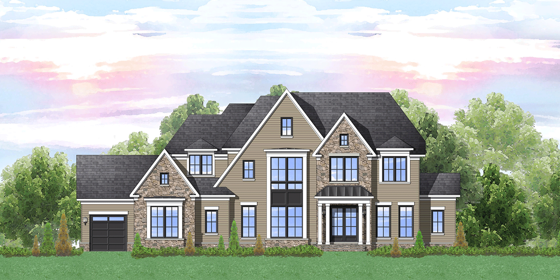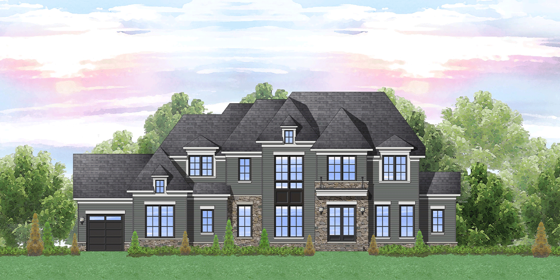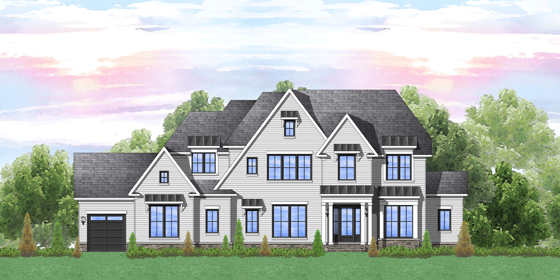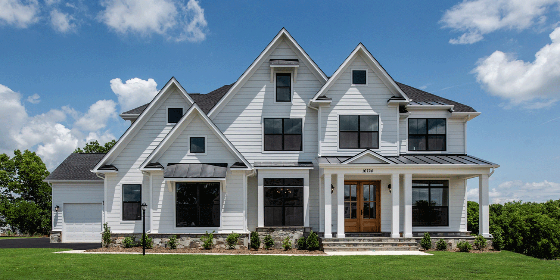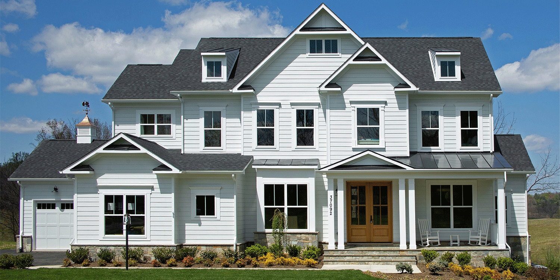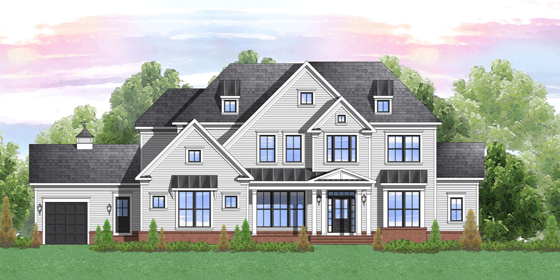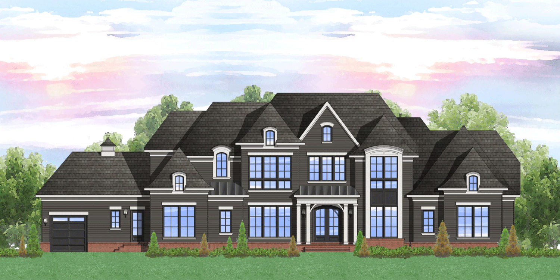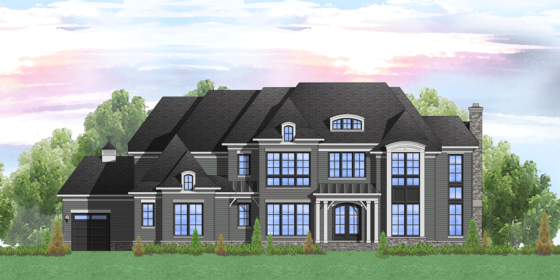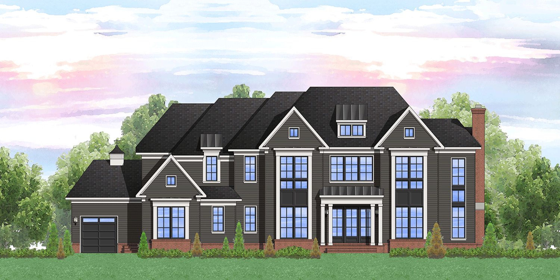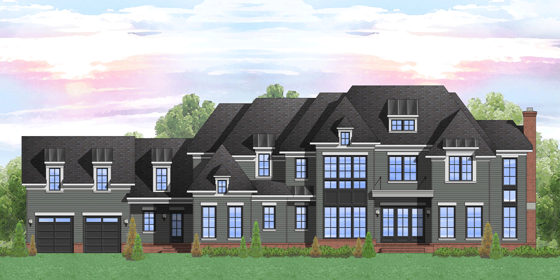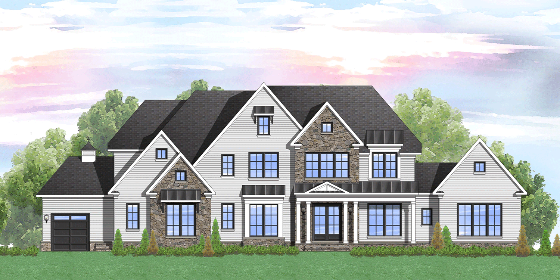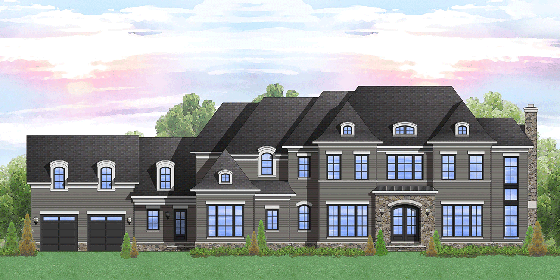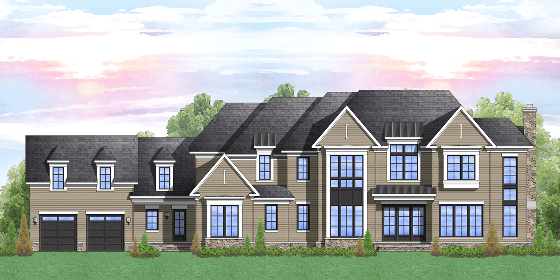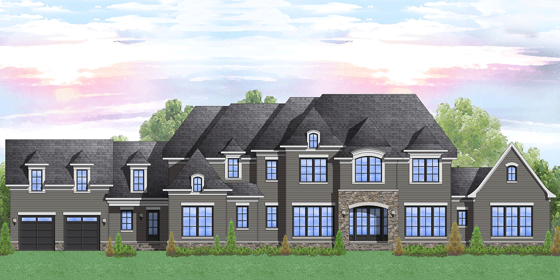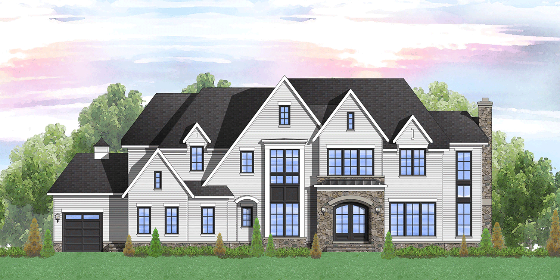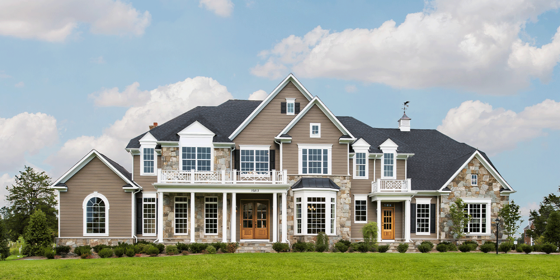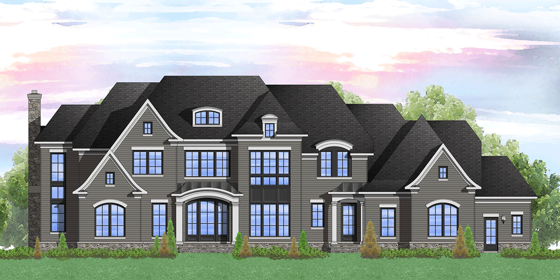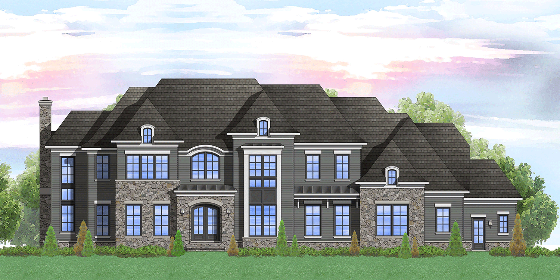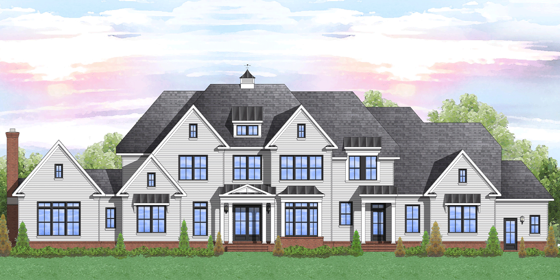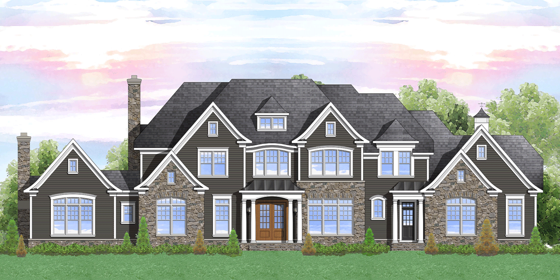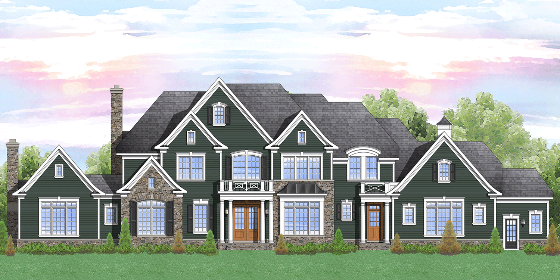Transitional Collection
Carrington Homes can build On Your Lot or Ours in Fairfax, Loudoun, and Fauquier Counties. Our distinctive portfolio of floor plans includes traditional and transitional homes with main-level primary suites, multi-generational suites, and accessory homes.
The transitional collection embraces traditional design with a touch of modern French and Farmhouse styles.
Glen Springs Grand Farm Kitchen
*Photos and renderings may contain optional exterior features. Base prices do not include lot, financing or site costs.
Huntwick Place Farm Kitchen
*Photos and renderings may contain optional exterior features. Base prices do not include lot, financing or site costs.
Ash Lawn Farm Kitchen
*Photos and renderings may contain optional exterior features. Base prices do not include lot, financing or site costs.
Wisteria Glen Farm Kitchen
*Photos and renderings may contain optional exterior features. Base prices do not include lot, financing or site costs.
Magnolia Way Farm Kitchen
*Photos and renderings may contain optional exterior features. Base prices do not include lot, financing or site costs.
Bellewood Manor Farm Kitchen
*Photos and renderings may contain optional exterior features. Base prices do not include lot, financing or site costs.


